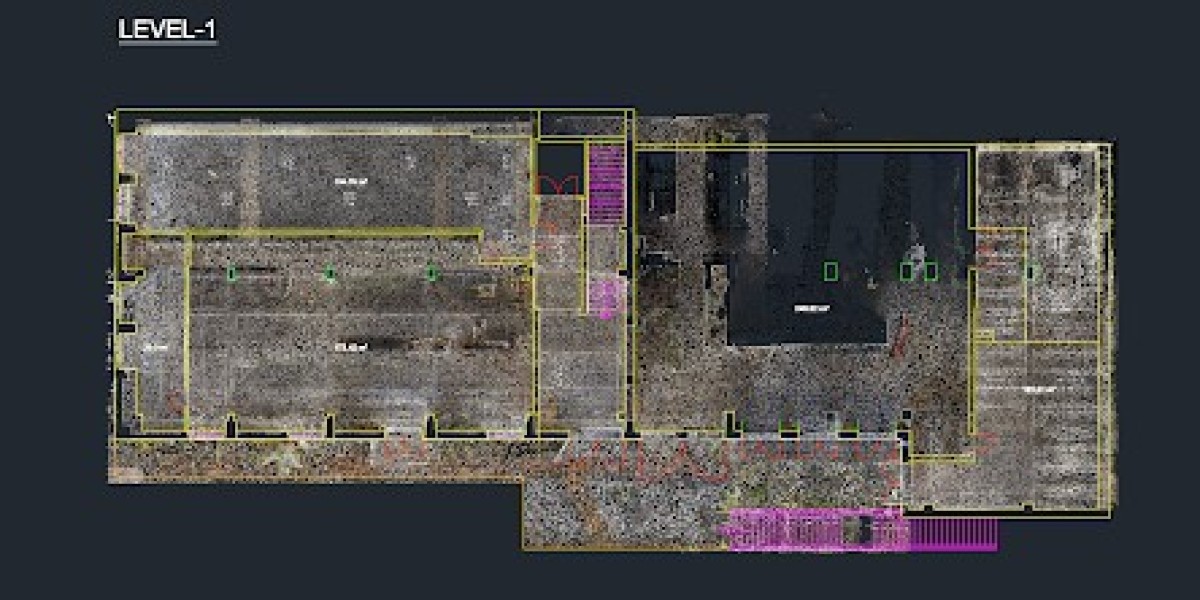In the realm of architecture, engineering, and construction (AEC), the ability to rapidly and accurately convert 3D point cloud data into usable CAD drawings has become increasingly vital. As technology continues to evolve, Artificial Intelligence (AI) and automation are revolutionizing this process, offering unprecedented speed, accuracy, and scalability. This transformation not only enhances productivity but also opens new avenues for innovation in design and modeling.
Understanding of Point Cloud Data
A point cloud is a collection of millions (or even billions) of data points captured by 3D scanners, drones, or LiDAR systems. Each point in the cloud represents a precise location in space, providing a highly detailed digital representation of real-world environments—be it buildings, terrain, infrastructure, or industrial sites.
Traditionally, converting this dense data into workable CAD formats like AutoCAD required labor-intensive manual modeling. Engineers or drafters would painstakingly trace over point clouds to recreate walls, floors, roofs, and other structures. This process could take days or even weeks for complex projects, making it expensive and time-consuming.
The Challenge of Manual Conversion
Despite the detailed nature of point clouds, manually interpreting and modeling them in CAD software presents several challenges:
Data Volume: Point clouds often contain millions of points, making them unwieldy and difficult to process without advanced computing tools.
Noise and Redundancy: Not all points are useful—some may be noise or irrelevant to the desired output.
Human Error: Manual interpretation can lead to inaccuracies and inconsistencies.
Skill Requirements: Skilled professionals are needed to interpret point cloud data and convert it into usable models, driving up costs.
These challenges created a clear demand for more efficient, automated solutions, leading to the rise of AI-assisted conversion technologies.
How AI is Transforming Point Cloud to AutoCAD Conversion
AI and machine learning algorithms are designed to recognize patterns and features in complex data. When applied to point cloud to AutoCAD services, these technologies can dramatically reduce the effort required to convert 3D scans into CAD drawings. Here’s how:
1. Feature Recognition and Classification
AI models can be trained to identify specific structural elements within point clouds, such as walls, doors, windows, pipes, and columns. Once identified, these features can be automatically converted into corresponding CAD elements.
For example, if a scanner captures the interior of a building, AI can detect walls based on vertical, planar clusters of points and convert them directly into AutoCAD linework or 3D solids.
2. Noise Reduction and Optimization
AI algorithms are adept at filtering out noise from point cloud data, eliminating irrelevant or low-quality points. This not only improves the accuracy of the final CAD drawing but also enhances processing speed and reduces file sizes.
3. Automated Segmentation
AI can segment a point cloud into different zones or categories—such as floors, ceilings, and walls—streamlining the modeling process. This segmentation is essential for creating accurate floor plans, elevations, and section views in AutoCAD.
4. Integration with BIM and CAD Platforms
Many AI-powered tools are now being designed to integrate directly with AutoCAD, Revit, and other CAD/BIM platforms. This enables seamless data transfer and supports real-time collaboration between teams working on large-scale projects.
Automation Tools Leading the Way
Several software solutions and platforms are already leveraging AI to simplify point cloud to CAD conversion:
ClearEdge3D EdgeWise: Automatically extracts walls, pipes, and other features from point clouds and exports them into CAD and BIM software.
Autodesk ReCap: Offers tools for point cloud cleanup, registration, and integration with AutoCAD and Revit.
PointFuse: Converts point cloud data into intelligent mesh models that can be easily manipulated in CAD software.
GeoSLAM Draw: Provides semi-automated tools for converting point clouds into 2D floor plans and CAD drawings.
These tools are not only speeding up the modeling process but also enhancing accuracy and consistency across projects.
Benefits of AI and Automation in the Conversion Workflow
The incorporation of AI and automation into point cloud processing brings several key advantages:
Speed: Projects that previously took weeks can now be completed in hours or days.
Cost Efficiency: Reduced labor and faster turnaround times lower overall project costs.
Scalability: Teams can handle more projects with fewer resources, enabling scalability.
Consistency: AI models apply standardized rules and logic, minimizing errors and improving output quality.
Accessibility: Even professionals with limited CAD experience can leverage automated tools to generate accurate models.
What the Future Holds
As AI continues to advance, the gap between raw point cloud data and finished CAD drawings will become increasingly seamless. Here are some trends to watch for:
1. Real-Time Processing
In the near future, we may see real-time point cloud processing directly on mobile devices or cloud platforms, allowing field engineers to generate CAD-ready data immediately after a scan.
2. Generative Design
AI could not only convert but also optimize designs, suggesting structural improvements or alternative layouts based on scan data.
3. Greater Interoperability
Improved integration between AI tools and major CAD platforms will facilitate smoother workflows, eliminating the need for time-consuming format conversions.
4. Enhanced Accuracy with Deep Learning
Deep learning models will continue to improve in their ability to recognize complex geometries and contextual information, enabling even more detailed and precise CAD outputs.
Conclusion
The fusion of AI and automation with point cloud to AutoCAD conversion and CAD drafting represents a major leap forward for the AEC industry. By dramatically reducing manual labor, increasing accuracy, and accelerating project timelines, these technologies are transforming how we design, draft, build, and manage the built environment.
While we're still in the early stages of this transformation, the trajectory is clear: intelligent, automated point cloud conversion and CAD drafting services will become the industry standard. For professionals in architecture, engineering, surveying, and construction, embracing these innovations is not just a competitive advantage—it’s a necessity for staying relevant in the digital age.






